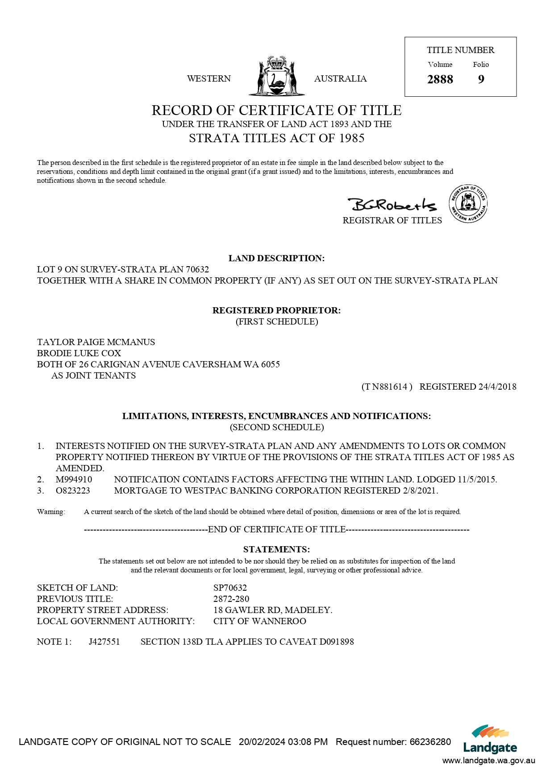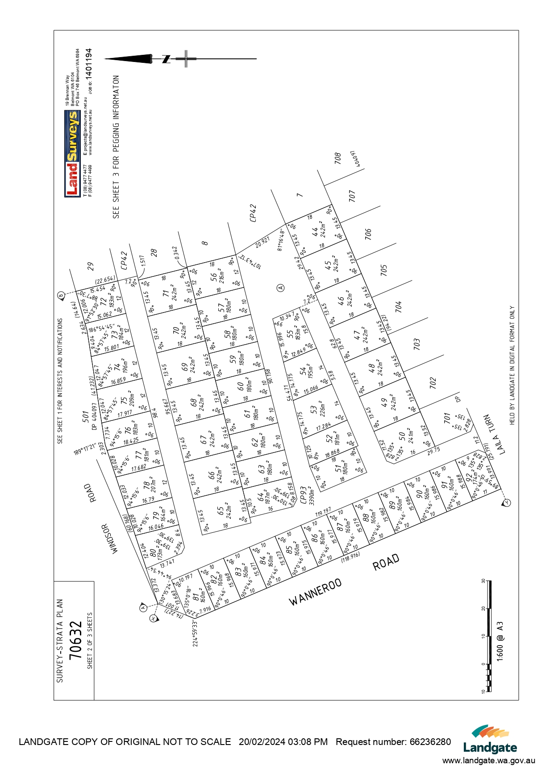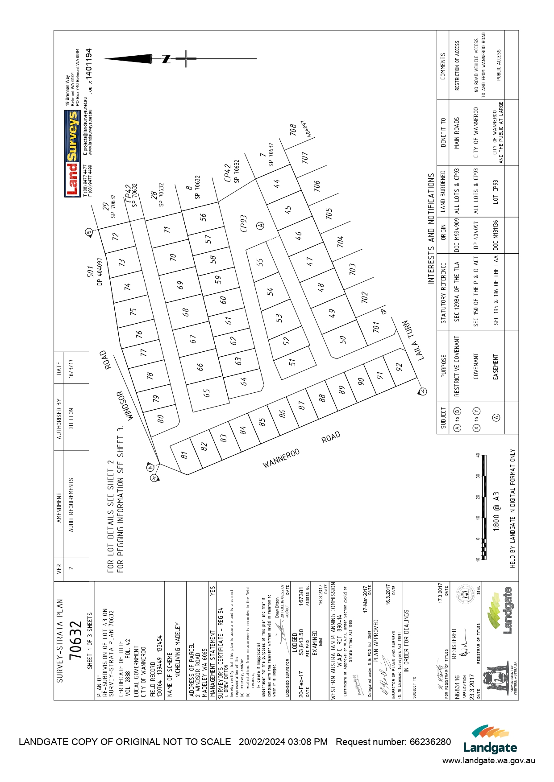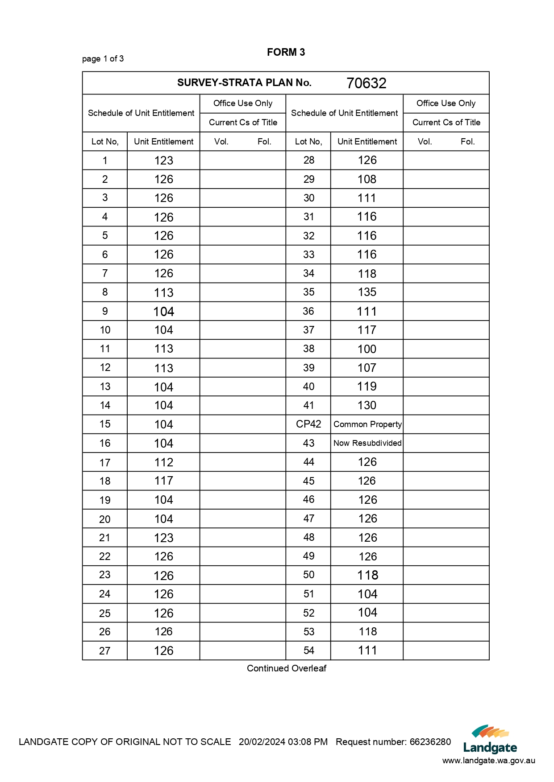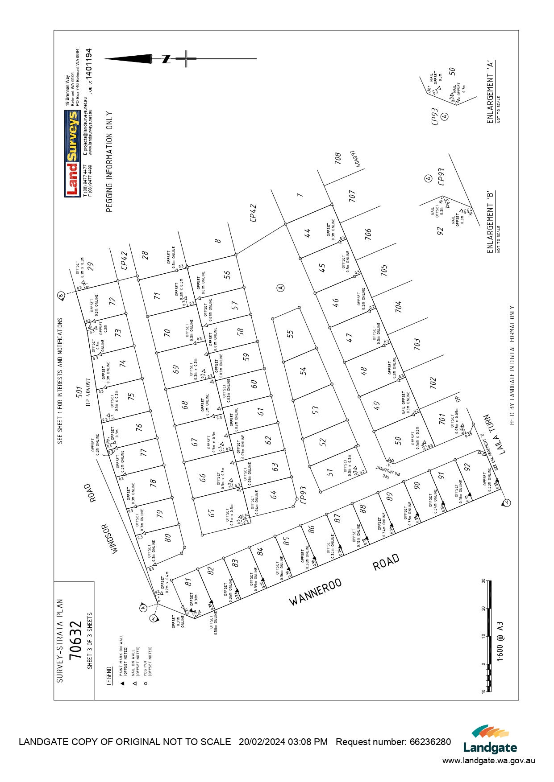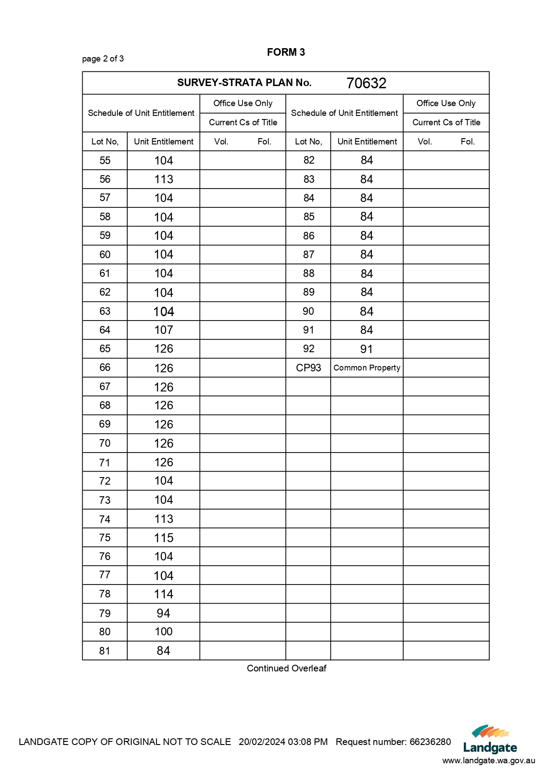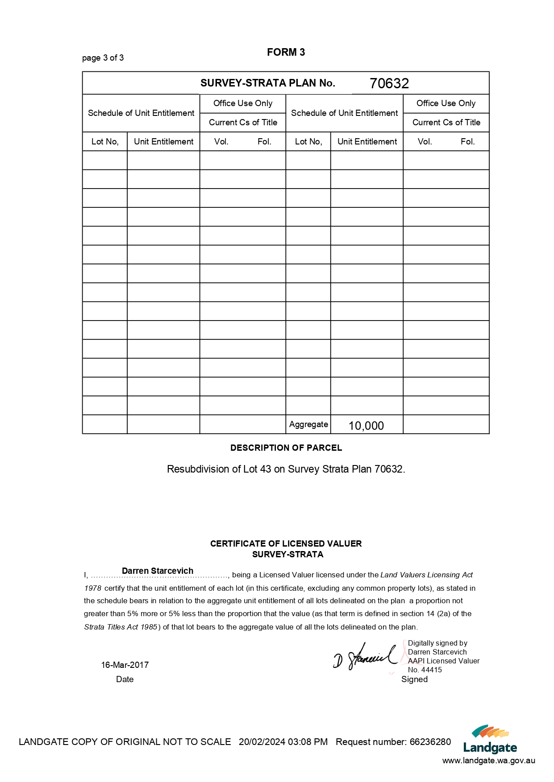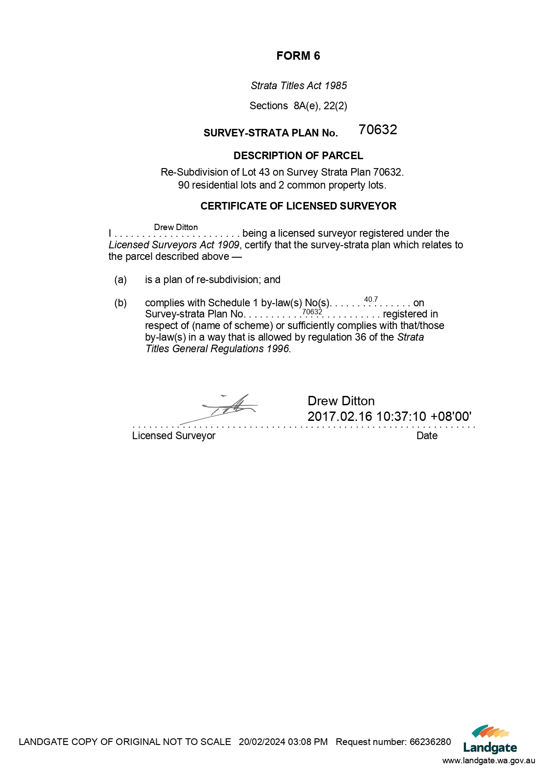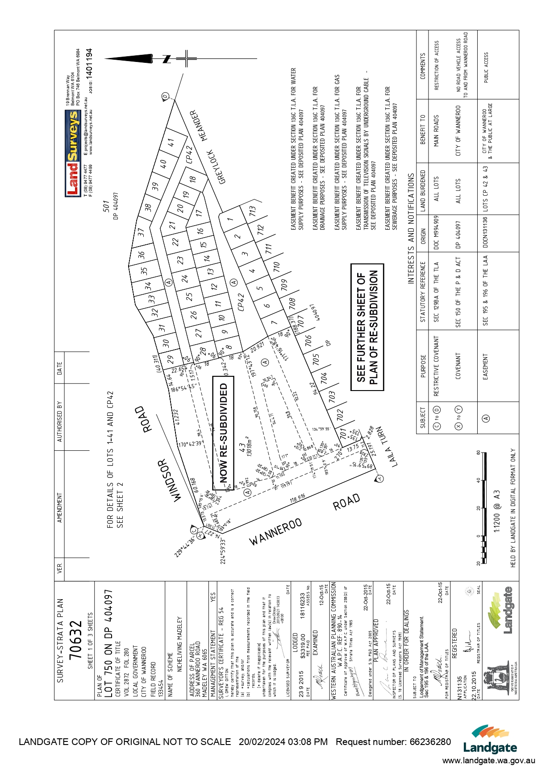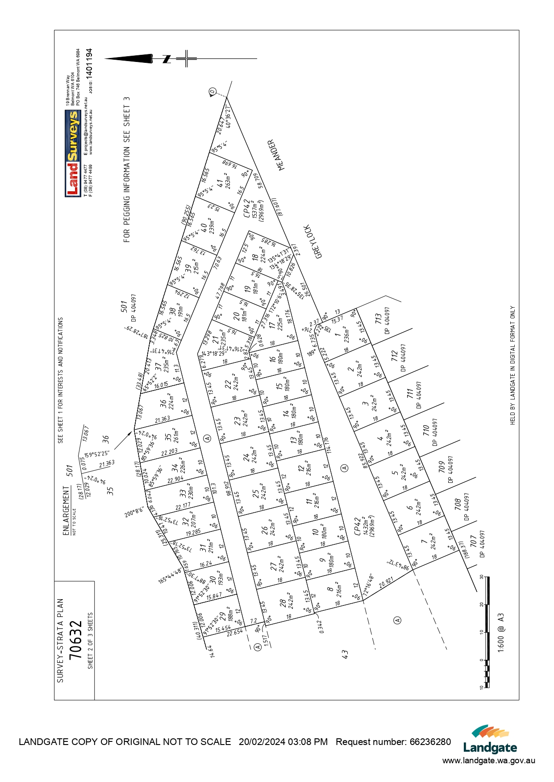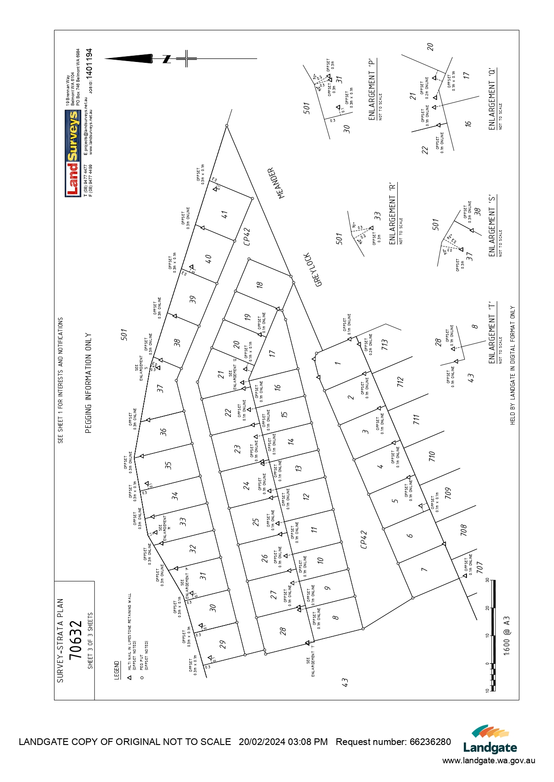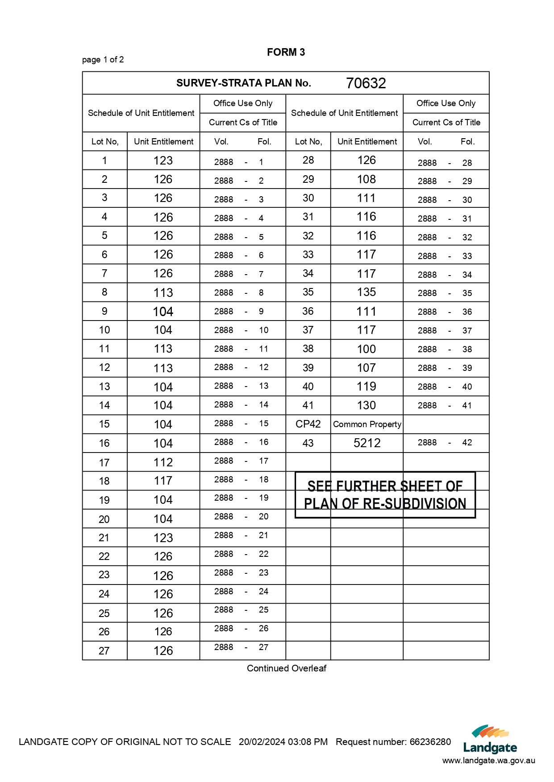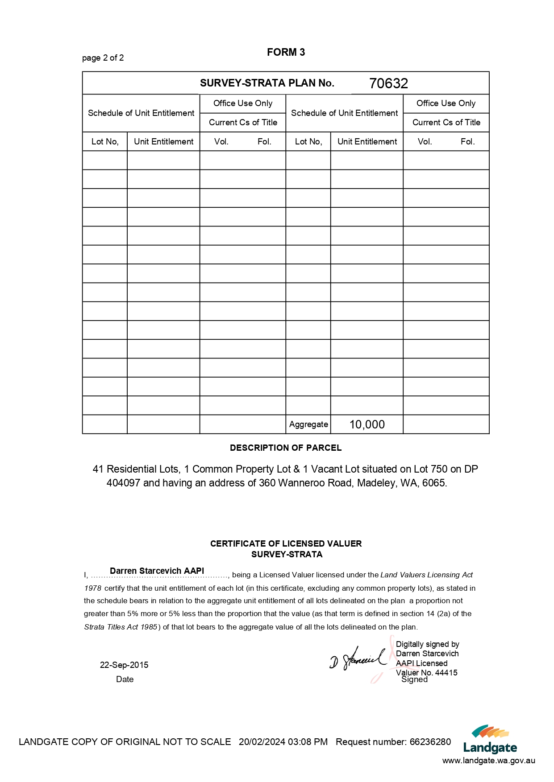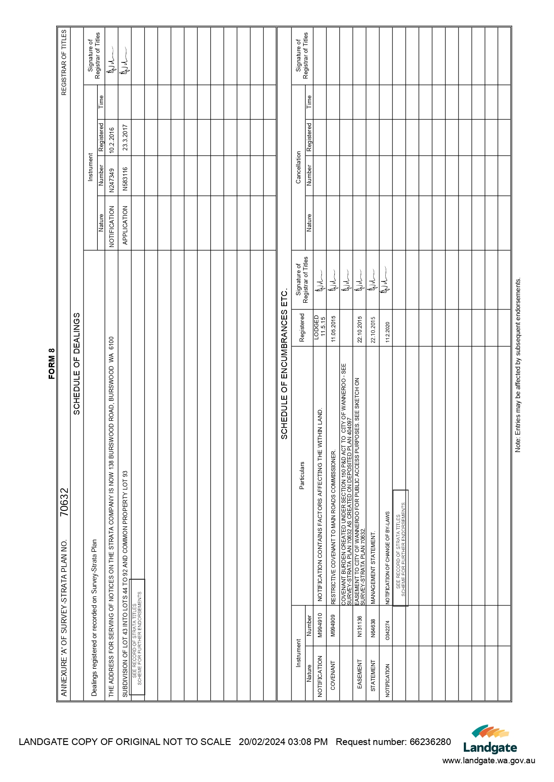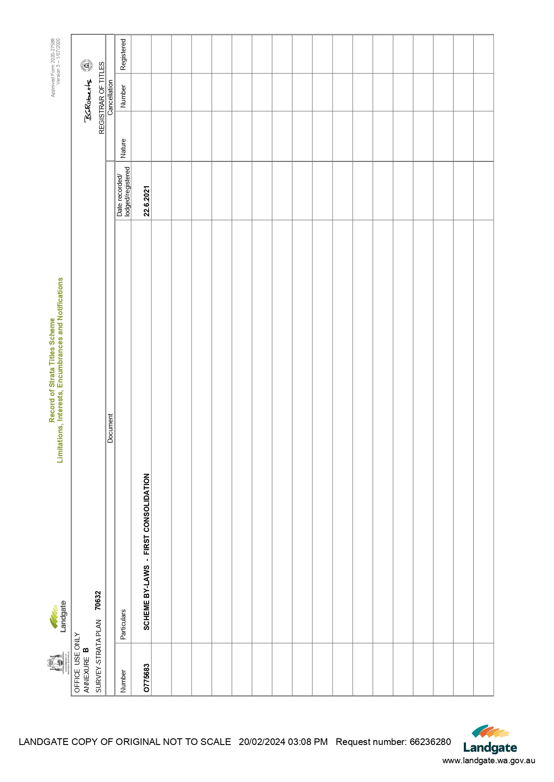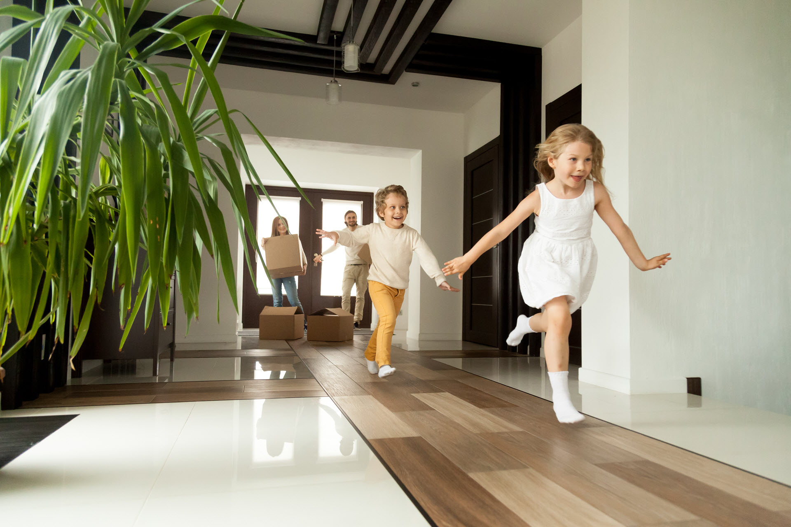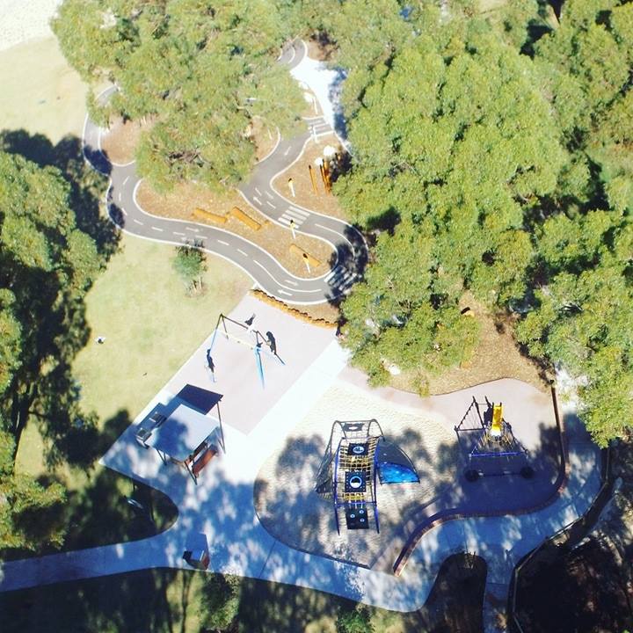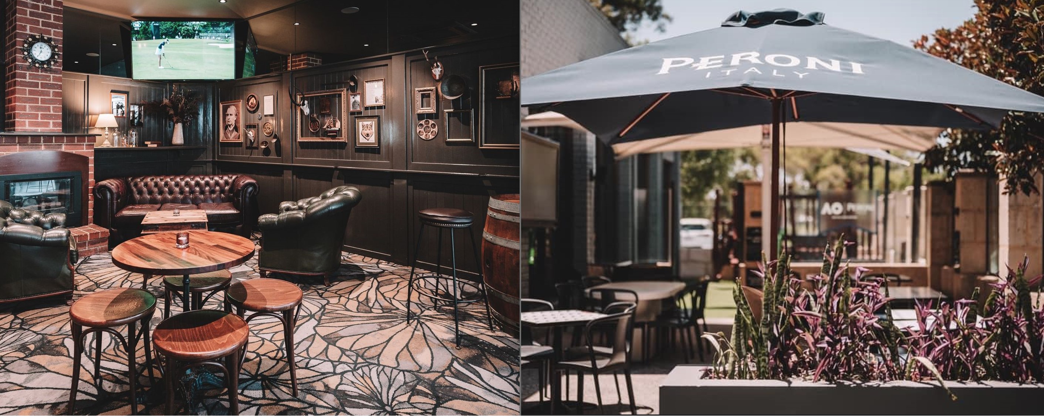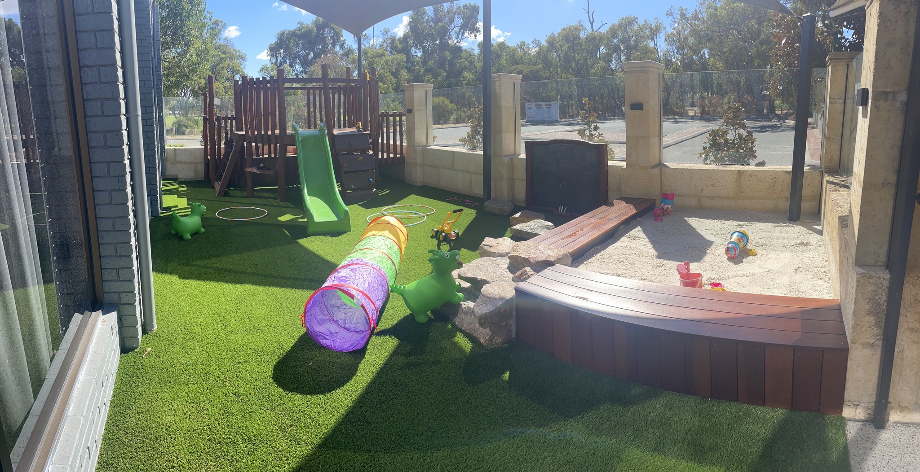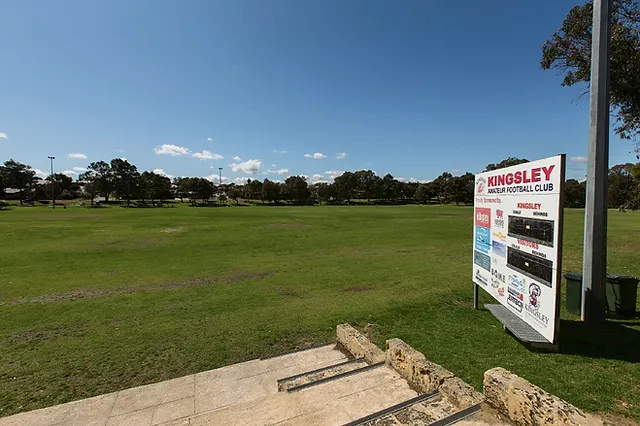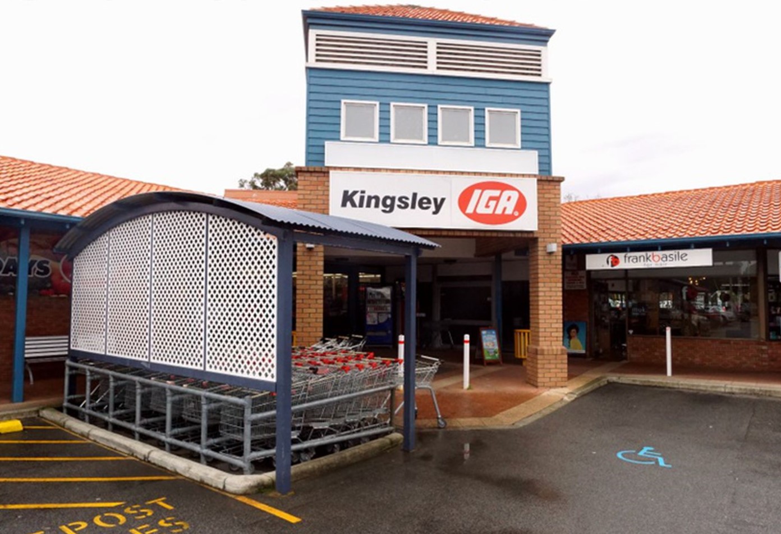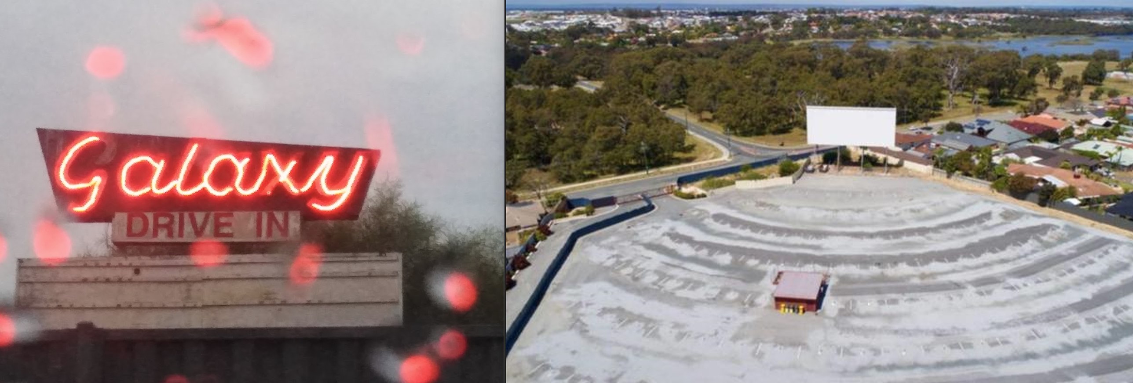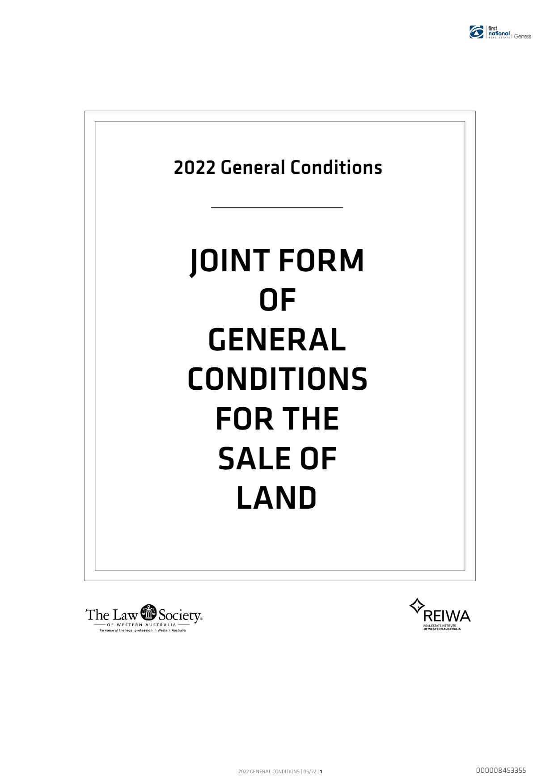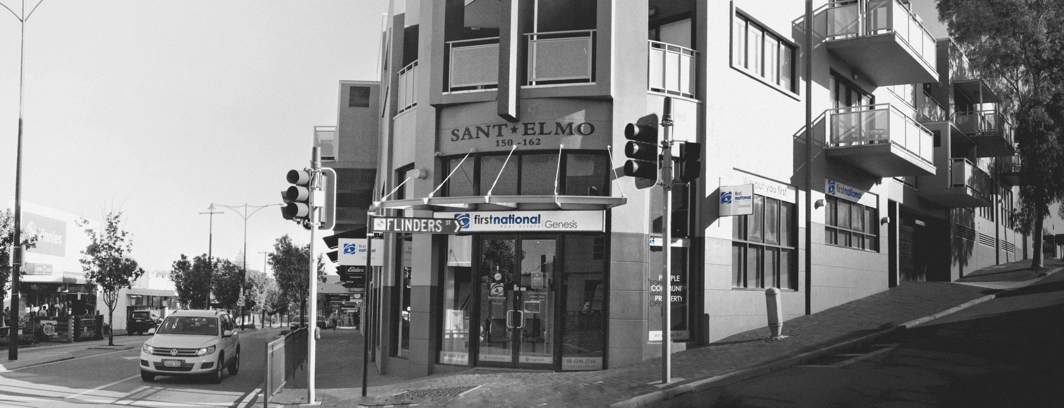18 Gawler Road, Madeley
Welcome
18 Gawler Road, Madeley
3
2
2
Land size: 180 sqm
OFFERS
Air Conditioning
Study
Secure Parking
Built In Robes
HOME OPEN CANCELLED - UNDER OFFER
Recently built in 2018, this beautiful modern family home offers elegant interiors and low maintenance living. From the exquisitely manicured front yard to the modern mixed material façade, this home impresses from the moment you see it. The large driveway leads to the oversized garage that offers enviable storage space and rear yard access. From the porch you will walk through the bright entryway, where the crisp white interiors create a spacious and serene feel.
The front of the house boasts a study nook soaked in natural light, with room enough for two people to work out of. In the heart of the home, is the striking kitchen, with a subway tiled splashback, and luxury black built-in cabinetry which is contrasted with timber overhead cabinetry for additional storage. Finished with quality stainless steel appliances, this is a kitchen that you are sure to enjoy preparing meals in.
Delight in your morning coffee at the breakfast bar and come dinner time you can spend quality time around the table in the open plan dining. This luminous space has views of the lush lawn out back and is fitted with a split system air conditioning unit for comfort all year round. After dinner, unwind in front of the tv with the whole family, or in the summertime head out to the alfresco and enjoy a drink on the outdoor lounge. This low maintenance backyard has enough space for backyard cricket on the lawn, a barbeque to be set up, and space to entertain family and friends for a meal.
Retreat upstairs at the end of the day to the bedrooms. All fitted with mirrored built-in wardrobes creating extra depth to the rooms. The spacious master is fitted with air conditioning, as well as a stunning ensuite bathroom. Carrying through the subway tiling
from the kitchen, the bathroom is just as chic. The timber cabinetry adds a warmth to the crisp white bathroom and provides plenty of vanity space. The same contemporary style is executed in the common bathroom, with a built-in bath and shower design for practicality and space saving. Enjoy the sunset views from any of the ample sized bedrooms. Each room is a blank canvas for you to inject your own style. This modern home fuses modern style with practicality, and is perfect for a family, or would make a profitable investment with great rent return. With schools, shops, and sporting complexes close by, you can enjoy the lifestyle Madeley has to offer, while living in the most stunning home on the street.
SCHOOL CATCHMENT
Madeley Primary School (1.6km)
Ashdale Secondary College (3.3km)
RATES
Council: $
Water: $1165
FEATURES
* 3 Bedrooms Upstairs
* 2 Bathrooms
* 2018 Built Home
* 5kw Solar Power
* Built-in Wardrobes in all Bedrooms
* Hitachi Split System Air-Conditioning Units in Living Room and Master Bedroom
* Bosch Dishwasher
* Omega Oven
* Omega 4 Burner Stove Top
* Bathtub in Common Bathrooom
* Study Nook
* Undercover Courtyard
* Oversized Garage with Storage Space and Rear Yard Access
LIFESTYLE
1.8km – Lake Goollelal
1.8km – Cheltondale Park
2.5km – Kingsway Sporting Complex
2.5km – Kingsway Shopping Centre
2.5km – Moolanda Park
2.6km – Wanneroo Markets
2.6km – Dinosaur Park and Water Playground
3.1km – Greenwood Kingsley Shopping Plaza
3.2km – Kingsway Christian College
3.8km – Kingsway Bar & Bistro
3.8km – Marangaroo Golf Course
4.5km – Landsdale Farm
4.8km – Whitfords Train Station
7.6km – Lakelands Country Club
9.2km – Edith Cowan University
9.3km – Westfield Whitford City & Event Cinemas
10.5km – Pinnaroo Point Beach
10.5km – Hillarys Beach Club
10.7km – Lakeside Joondalup Shopping Centre
11.1km – Hillarys Boat Harbour
The front of the house boasts a study nook soaked in natural light, with room enough for two people to work out of. In the heart of the home, is the striking kitchen, with a subway tiled splashback, and luxury black built-in cabinetry which is contrasted with timber overhead cabinetry for additional storage. Finished with quality stainless steel appliances, this is a kitchen that you are sure to enjoy preparing meals in.
Delight in your morning coffee at the breakfast bar and come dinner time you can spend quality time around the table in the open plan dining. This luminous space has views of the lush lawn out back and is fitted with a split system air conditioning unit for comfort all year round. After dinner, unwind in front of the tv with the whole family, or in the summertime head out to the alfresco and enjoy a drink on the outdoor lounge. This low maintenance backyard has enough space for backyard cricket on the lawn, a barbeque to be set up, and space to entertain family and friends for a meal.
Retreat upstairs at the end of the day to the bedrooms. All fitted with mirrored built-in wardrobes creating extra depth to the rooms. The spacious master is fitted with air conditioning, as well as a stunning ensuite bathroom. Carrying through the subway tiling
from the kitchen, the bathroom is just as chic. The timber cabinetry adds a warmth to the crisp white bathroom and provides plenty of vanity space. The same contemporary style is executed in the common bathroom, with a built-in bath and shower design for practicality and space saving. Enjoy the sunset views from any of the ample sized bedrooms. Each room is a blank canvas for you to inject your own style. This modern home fuses modern style with practicality, and is perfect for a family, or would make a profitable investment with great rent return. With schools, shops, and sporting complexes close by, you can enjoy the lifestyle Madeley has to offer, while living in the most stunning home on the street.
SCHOOL CATCHMENT
Madeley Primary School (1.6km)
Ashdale Secondary College (3.3km)
RATES
Council: $
Water: $1165
FEATURES
* 3 Bedrooms Upstairs
* 2 Bathrooms
* 2018 Built Home
* 5kw Solar Power
* Built-in Wardrobes in all Bedrooms
* Hitachi Split System Air-Conditioning Units in Living Room and Master Bedroom
* Bosch Dishwasher
* Omega Oven
* Omega 4 Burner Stove Top
* Bathtub in Common Bathrooom
* Study Nook
* Undercover Courtyard
* Oversized Garage with Storage Space and Rear Yard Access
LIFESTYLE
1.8km – Lake Goollelal
1.8km – Cheltondale Park
2.5km – Kingsway Sporting Complex
2.5km – Kingsway Shopping Centre
2.5km – Moolanda Park
2.6km – Wanneroo Markets
2.6km – Dinosaur Park and Water Playground
3.1km – Greenwood Kingsley Shopping Plaza
3.2km – Kingsway Christian College
3.8km – Kingsway Bar & Bistro
3.8km – Marangaroo Golf Course
4.5km – Landsdale Farm
4.8km – Whitfords Train Station
7.6km – Lakelands Country Club
9.2km – Edith Cowan University
9.3km – Westfield Whitford City & Event Cinemas
10.5km – Pinnaroo Point Beach
10.5km – Hillarys Beach Club
10.7km – Lakeside Joondalup Shopping Centre
11.1km – Hillarys Boat Harbour
Floor Plan
Certificate of Title
Comparable Sales

Unit 23 21 Bryanston Pass Madeley WA 6065
3
2
2
Sold on: 07/01/2024
$570,000

55c Denver Ave Madeley WA 6065
3
2
2
Sold on: 09/11/2023
$600,000

19 Emily Loop Madeley WA 6065
3
2
2
Sold on: 28/02/2024
$630,000

1 Lockeport App Madeley WA 6065
3
2
2
Sold on: 28/11/2023
$635,000

81 Cooper St Madeley WA 6065
3
2
2
Sold on: 14/12/2023
$670,000

11 Trojan Bend Madeley WA 6065
3
2
2
Sold on: 07/12/2023
$671,280

34 Jackson Cct Madeley WA 6065
3
2
2
Sold on: 05/12/2023
$723,000
Offer Documents
Madeley
Kingsway City Shopping Centre
Shepherds Bush Park
Kingsley Tavern
Kingsley Oval
Kingsley IGA
Galaxy Drive In
Team Genesis





Our Recent Sales in the Area
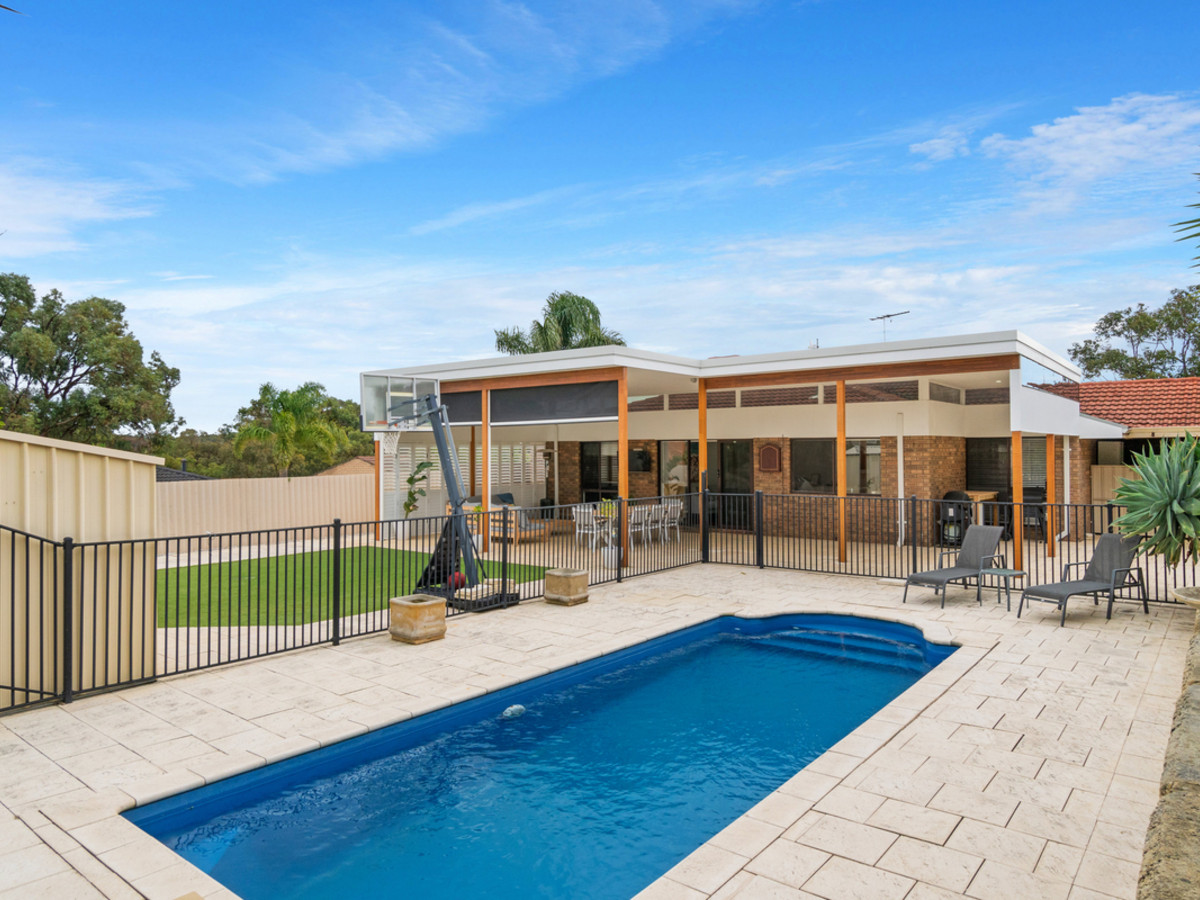
4 Newington Place, Kingsley
3
1
1
UNDER OFFER

17 Emerald Way, Edgewater
5
2
2
All Offers Presented

10 Clifftop Court, Edgewater
3
2
2
End Date Process

28 Woodland Loop, Edgewater
6
2
2
Record Price
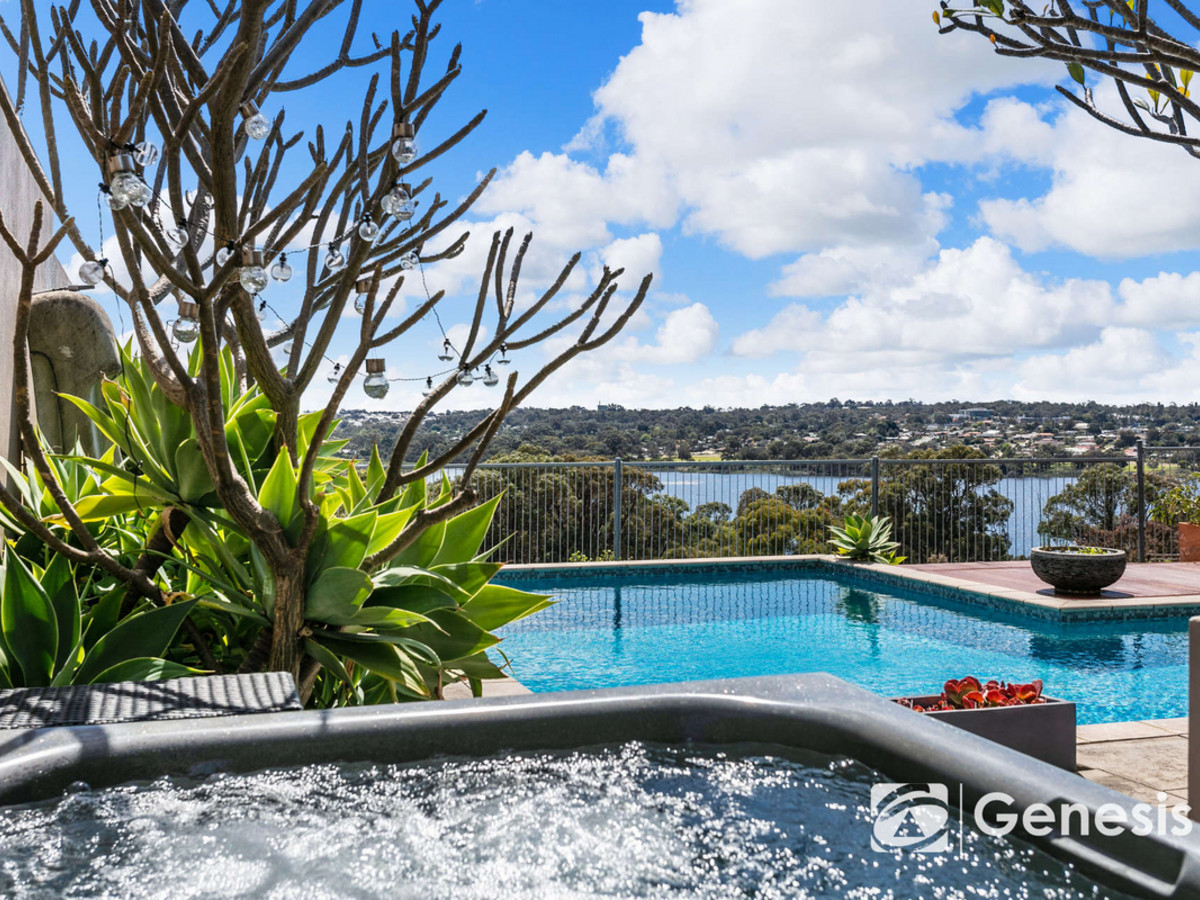
30 Woodland Loop, Edgewater
4
2
2
UNDER OFFER

28 Wedgewood Drive, Edgewater
3
2
2
UNDER OFFER
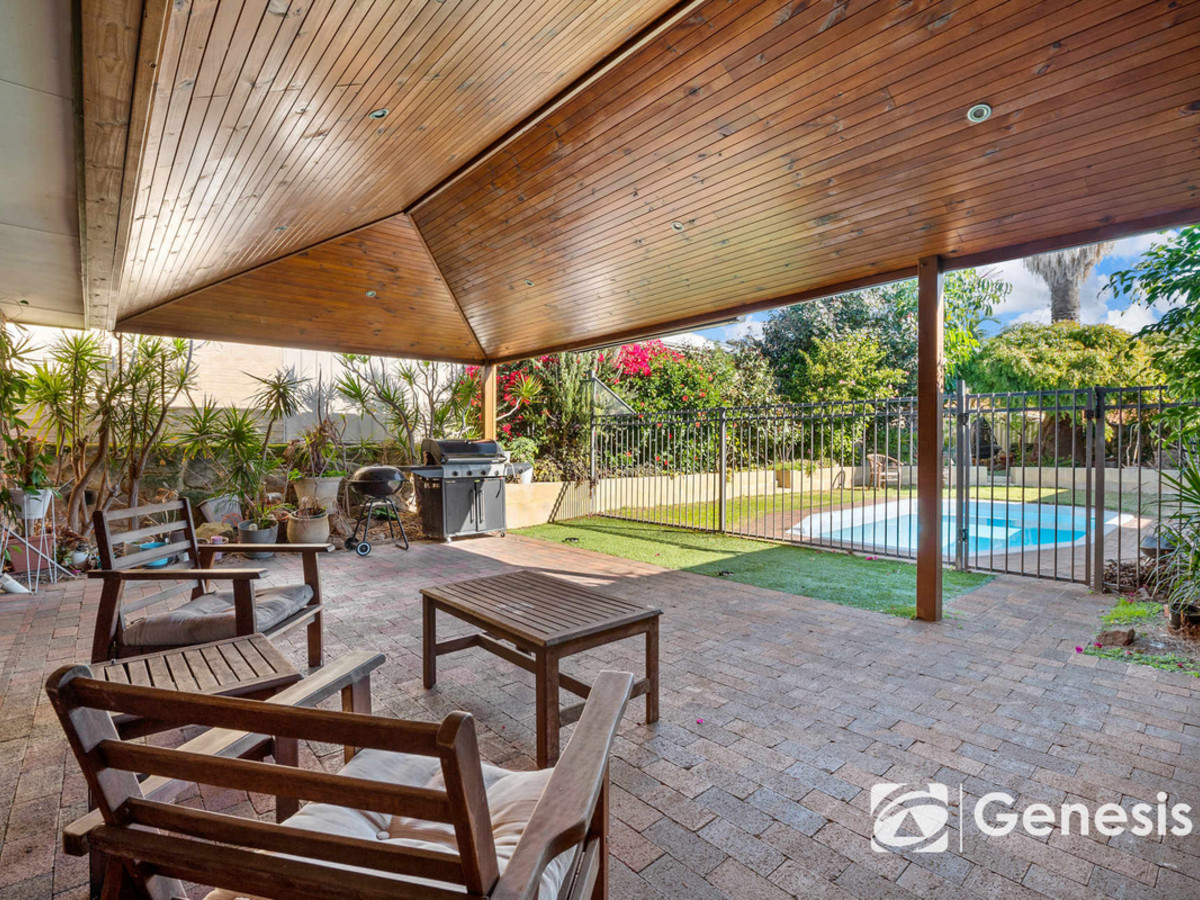
15 Bottlebrush Drive, Greenwood
5
2
2
UNDER OFFER
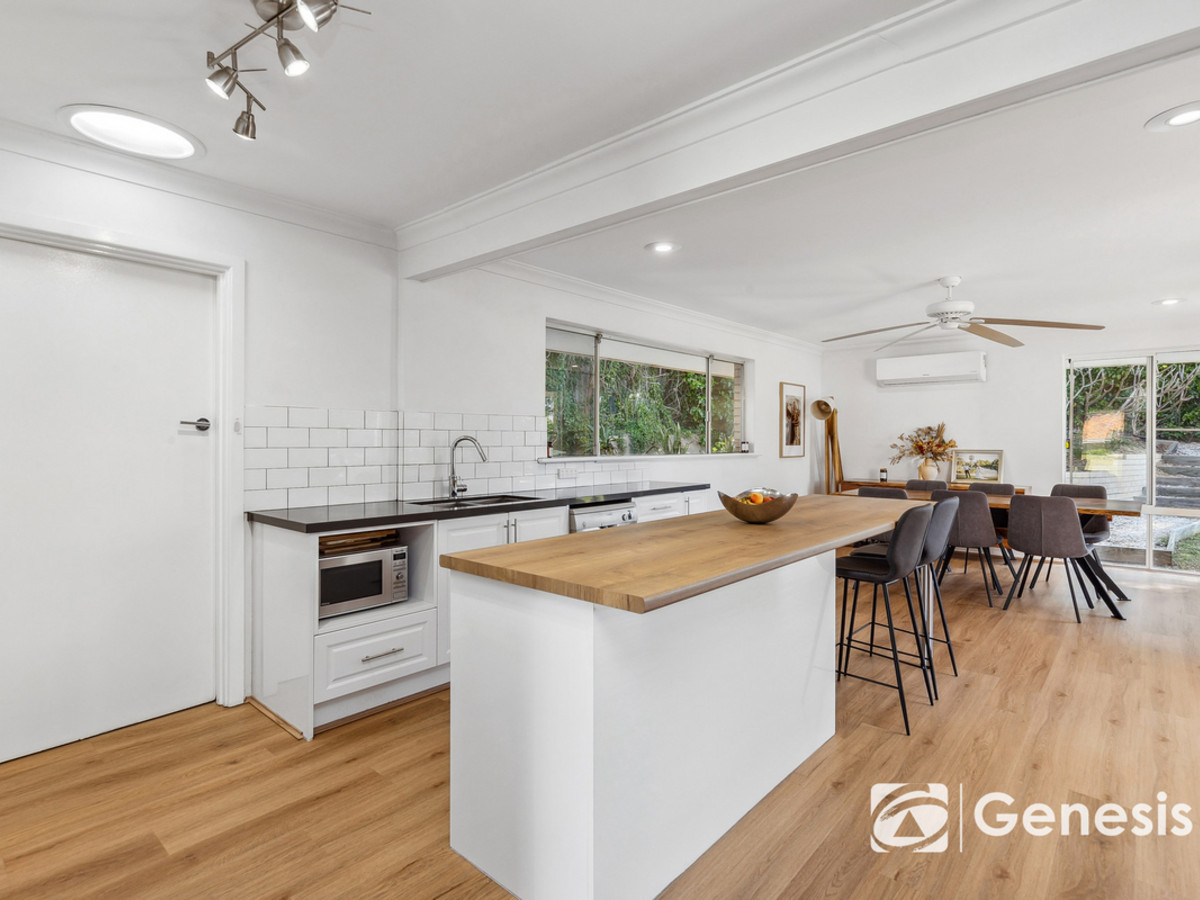
5 Mamo Place, Greenwood
3
1
1
UNDER OFFER
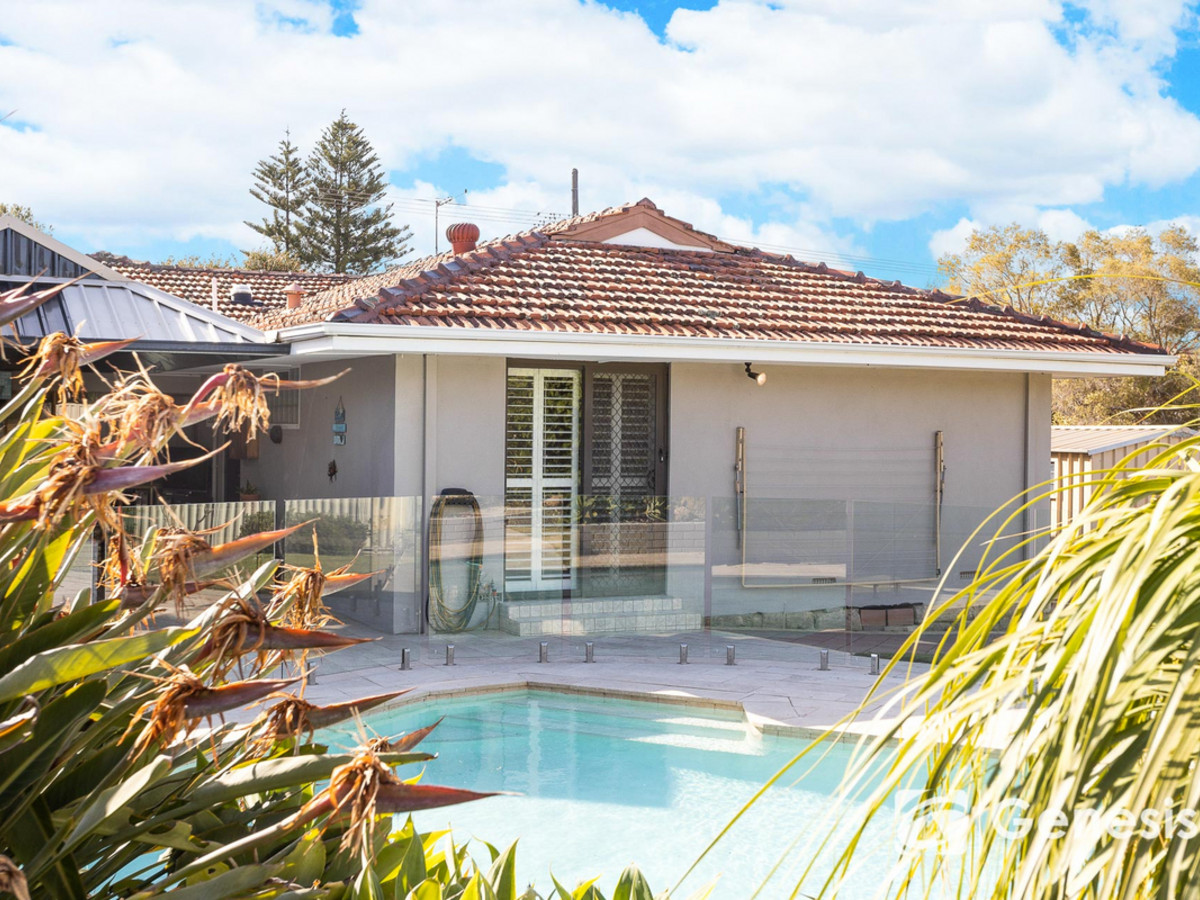
6 Mamo Place, Greenwood
4
2
2
UNDER OFFER
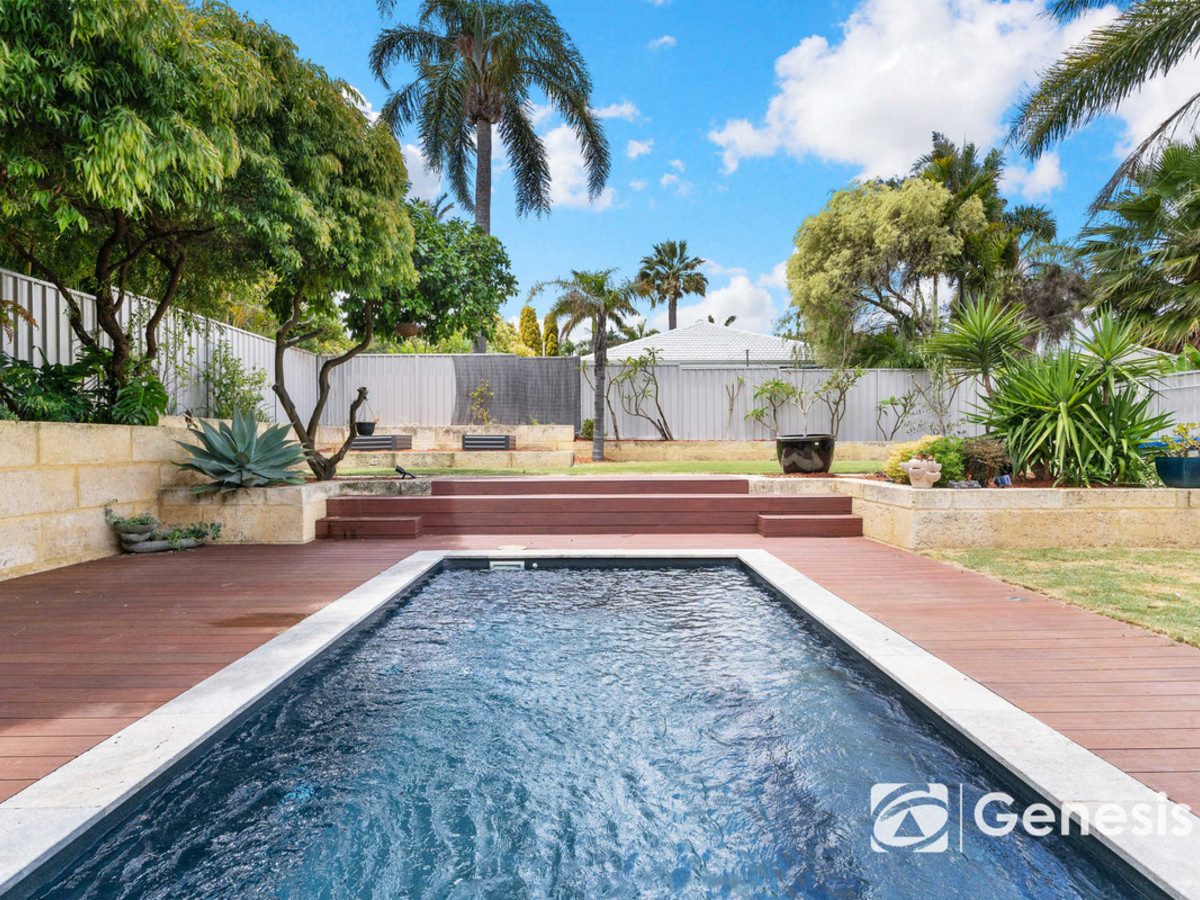
32 Ricketts Way, Greenwood
4
2
2
UNDER OFFER

49 Conidae Drive, Heathridge
3
1
0
UNDER OFFER

286 Eddystone Avenue, Heathridge
3
1
1
In the $500,000’s
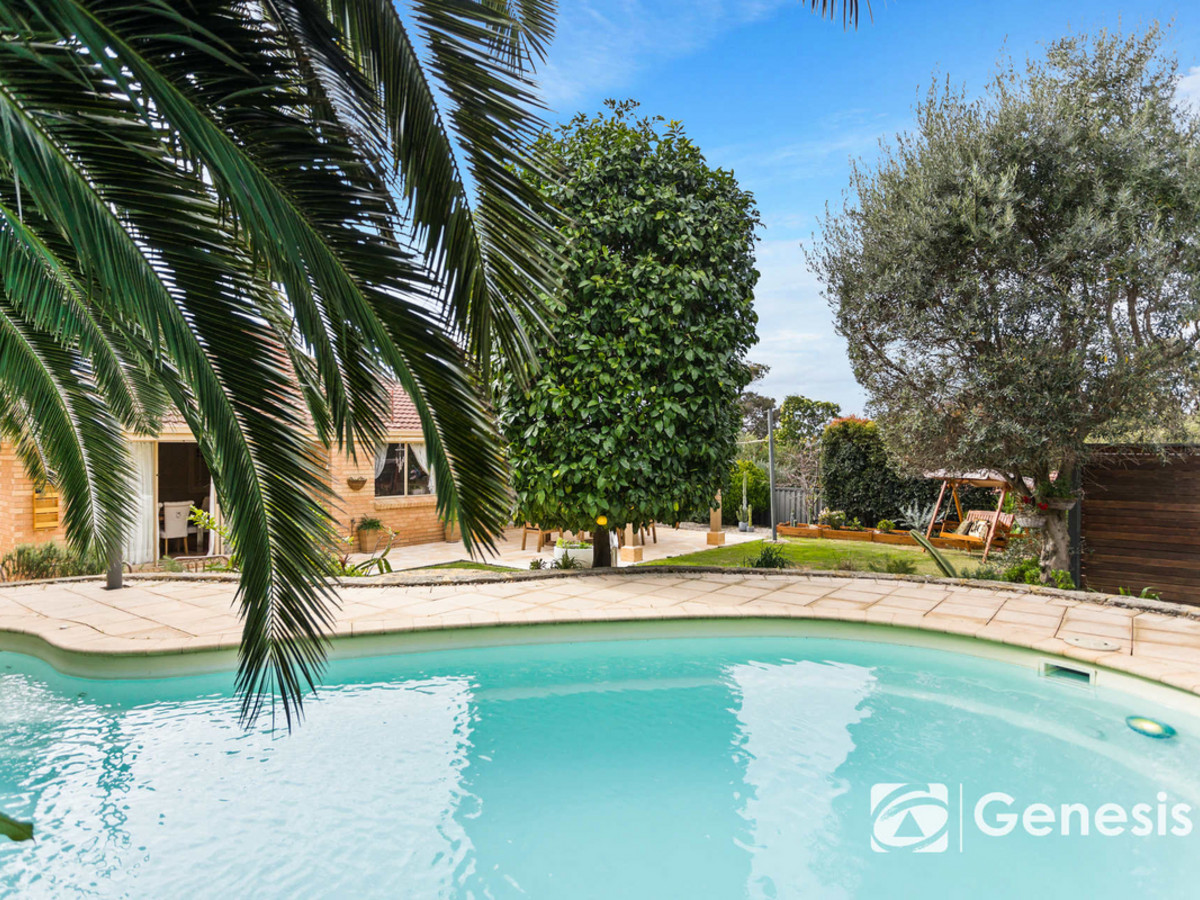
12 Pedder Place, Joondalup
4
2
2
End Date Process






























